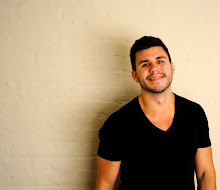Below is the next project I am working on with a classmate of mine, Aleks.
The Docks : Objectives and Programming
THE DOCKS
1650 Elston Ave. Chicago, IL 60642
Exploring ideas of …..
Future of the city – Energy efficiency – Ecological urbanization
We seek to drive a shift in thinking, perception, attitude, process, method, planning, and organization in order to re-energize Chicago's urban infrastructure.
OBJECTIVES:
- connect neighborhoods
- create an environmentally – conscious community
- promote physical activity
- make a local culture and arts more accessible
- actively beautify and clean the existing infrastructure
- set an example of innovation in holistic living
- undo the century of damage created by industry
- introduce different modern architectural styles to promote creativity and individuality in architecture while creating an aesthetic language
PROGRAMMING REQUIREMENTS:
Sculpture museum program
Public spaces:
Public reception/entry 1000-1500sf
Temporary exhibition 1500-2000sf
Retail Store 1500-2000sf
Cafe 1200-1500sf
Auditorium 100-150 people 2000-2500sf
Terrace 2000sf
Storage area 5000sf
Restoration and assembly area 1000sf
Administration 1000-1500 sf
Security 300-500sf
IT 500-700sf
Circulation 10000sf
Permanent Galleries:
Donald Judd 2000sf
Dan Flavin 1500 sf
John Chamberlain 1500sf
Services
Bathrooms - Men’s/ Women/ Family (per code)
Shower Facilities for bikers 500sf
Loading Dock (per code)
Vertical Circulation (per code)
Parking- Handicap (per code) only
Residential program
48 units: mid-rise loft/condos
1,2, & 3 bedrooms (850-2000sf T.B.D)
Communal areas
Skywalk
Community garden
Community bee farm
Outdoor park program
Water taxi
Sculpture park/walkway
Open Office Pods
Market place






Post a Comment