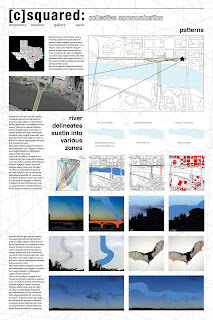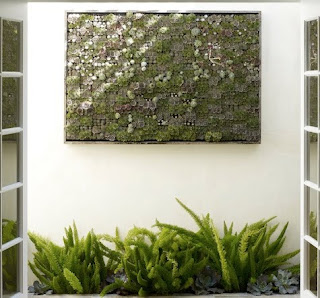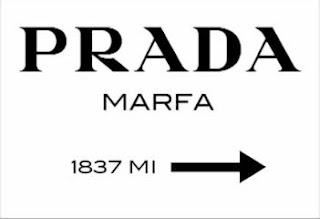The last project I worked on at my previous firm is near completion! It is a 16 story high-rise located in the Galleria area of Houston. Here are a few images of the finished model unit. I was responsible for the design of condo units and all interior public areas. It's pretty exciting to see these projects come to fruition! Congrats to the team for getting it done! I can't wait to post finished lobby images!
Archives
- Saturday, February 27, 2010
- In interior design, personal, residential
- 1 Comment
high rise in houston
- In competition, furniture, graduate school, personal
- 1 Comment
wood you be my neighbor?
Most of Thursday and a few hours on Friday I spent some time designing a piece of furniture for a design competition for Architecture for Humanity-Chicago. Here is competition brief:
My proposal below:
Are you tired of looking at empty lots in your neighborhood that are waiting to be developed or wondering who your future neighbors will be? Empty lots litter the urban fabric of Chicago much like wood pallets do often found behind grocery stores. Why not combine the two and utilize the space and material to create a respite for the neighborhood in the summer while fostering a sense of community. The goal of this structure to was create a versatile temporary space that includes a bicycle rack, covered seating area, and a community herb garden to help spark a sense of involvement. It also provides plenty of space for conversation, reading, and relaxing.
THE PROBLEM
The fabric of any city has pockets of underutilized and neglected spaces. These vacant pieces of the city are often intended for development at some point in the future but currently sit empty and unused. Left unattended, they can become dangerous and unwelcoming areas along the streetscape. Through small acts of community we can repurpose these empty spaces and imagine for ourselves a better streetscape.
THE CHALLENGE
Design one or more pieces of ‘street furniture’ that can be easily distributed to vacant sites and parks throughout the city for two months during the summer. Street furniture should not be limited to benches, we consider anything that makes a small space seem inviting, usable and safe to be street furniture. Including but not limited to: seating, planters, bicycle parking, sports or play equipment. Winning designers will have at least one piece (potentially more) of their ‘street furniture’ built and distributed to a park space in the spring for a period of two months. The goal of these installations is to spark a dialogue about how we use our space and encourage community participation in the decisions that affect our civic life. As such, these installations are intended to be temporary and inexpensive. Designers should also consider what will happen to the materials at the end of the two month time period.
The structure was designed to be built almost entirely from wooden shipping pallets using the 40”x40” & 48”x40” platforms. Materials donated from various grocery stores would make this structure highly inexpensive. A hammer, nails, saws, and some helping hands is all it takes to build the structure. The structure should be left unpainted for ease of recycling. At the end of it’s life-cycle it can be disassembled to re-create shipping pallets or the wood may be recycled into other goods.
- Wednesday, February 17, 2010
- In architecture, bath, furniture, graphic design, inspiration, interior, interior design, research, residential, want
- 1 Comment
musings. february'10.2
- Monday, February 8, 2010
- In architecture, faceted, fractal, graduate school, inspiration, interior design, parametric
- 1 Comment
musings. february'10.1
working on a project for class having to do with swarms, outdoor galleries/pavilions, identifying patterns so most of the images are from that but a few others are mixed in.
Subscribe to:
Posts (Atom)
prada, marfa
About Me

- manuel
- Chicago, IL
- Practicing Interior Designer living + working in Chicago by way of Houston, TX. Curiously wanting to experience and see new things and rediscover the old. Observer of life & design. Constantly collecting information, touching and photographing things. This is where I share inspiration with others. If you see me, stop me and say hello.
need me?
manuel.design@gmail.com
amigos
daily blog roll
- a tall drink
- apartment therapy
- better living through design
- big girl clothes horse
- bright.bazaar
- ciela design
- design observer
- desire to inspire
- faces in the clouds
- grijs
- harbenger duo
- how we say hello
- i love typography
- inside the loop blog
- jak and jill
- kenneth in the 212
- my funny eye
- my little apartment
- my ranchburger
- purple area
- simply olive
- SVPPLY
- swissmiss
- the bunny bungalow
- the satorialist
- towleroad
- turquoise-la
- what i saw today
- you have been here sometime
Copyright 2010. All rights reserved.
RSS Feed. This blog is proudly powered by Blogger and uses Modern Clix, a theme by Rodrigo Galindez. Modern Clix blogger template by Introblogger.



























































