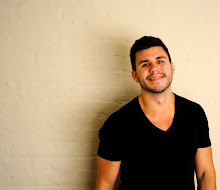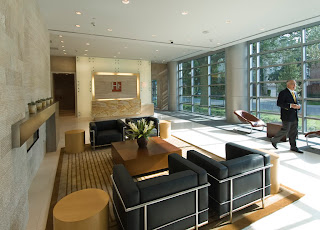You Are Reading
- Sunday, May 23, 2010
- In condominium, high-rise, houston, personal, residential, ziegler cooper
- 2 Comments
highland tower
These are some shots from the last project I worked on at my firm in Houston. It is called Highland Tower and located in the Galleria area of Houston. It is a luxury 16-story highrise with units ranging from 700SF- 2000+SF. To read more about the project head over to Ziegler Cooper Architects where there is a summary of the entire project. I had an amazing opportunity to do the interiors of this building and got to work with some amazing and talented designers/architects at my firm. Thanks JP, Sameer, Doan, Rafael, Chris, Jim, Denny, and especially Scott for the opportunity to work with y'all. Photos are from Sarah over at ZCA's blog. I am really please with how the teakwood marble turned out on the reception desk along with the backlit wall.
Comments for this entry
Subscribe to:
Post Comments (Atom)
prada, marfa

About Me

- manuel
- Chicago, IL
- Practicing Interior Designer living + working in Chicago by way of Houston, TX. Curiously wanting to experience and see new things and rediscover the old. Observer of life & design. Constantly collecting information, touching and photographing things. This is where I share inspiration with others. If you see me, stop me and say hello.
need me?
manuel.design@gmail.com
amigos
daily blog roll
- a tall drink
- apartment therapy
- better living through design
- big girl clothes horse
- bright.bazaar
- ciela design
- design observer
- desire to inspire
- faces in the clouds
- grijs
- harbenger duo
- how we say hello
- i love typography
- inside the loop blog
- jak and jill
- kenneth in the 212
- my funny eye
- my little apartment
- my ranchburger
- purple area
- simply olive
- SVPPLY
- swissmiss
- the bunny bungalow
- the satorialist
- towleroad
- turquoise-la
- what i saw today
- you have been here sometime
Copyright 2010. All rights reserved.
RSS Feed. This blog is proudly powered by Blogger and uses Modern Clix, a theme by Rodrigo Galindez. Modern Clix blogger template by Introblogger.









Hey cousin - Looks really good. You specifically mentioned the reception desk, was that piece primarily yours?
Hey! Thank you! I designed all of the interiors for this project. Condo layouts, amenity areas, reception desk, lobby, corridors. I worked pretty hard at the desk/millwork details so I was happy to see it come alive!
Post a Comment